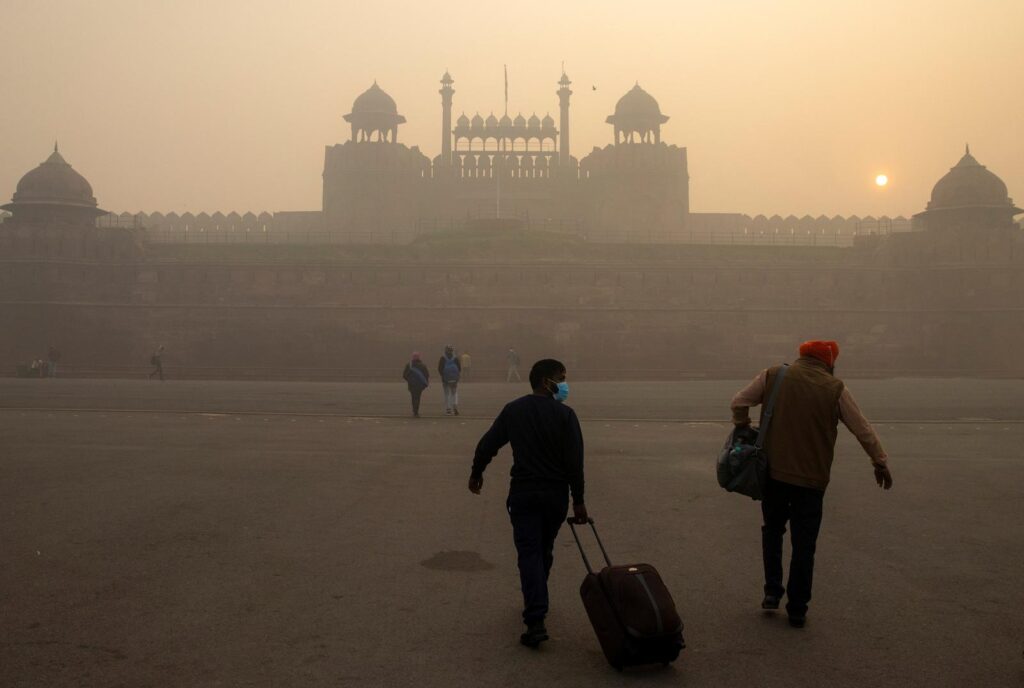Urban Designers Rediscover Age-Old Tradition In India
Jul 19, 2022 | Pratirodh Bureau
People can be seen at the Red Fort on a smoggy morning in the old quarters of Delhi. Shahjahanabad was a planned city, with its Red Fort now at the heart of Delhi (PTI)
Dholavira, a 4,670 year old city with orthogonal streets, planned urban spaces and underground water and sewage management was recognised as a World Heritage Site by UNESCO in 2021. Hundreds of such planned cities are dotted across the Indian subcontinent.
Evolved over centuries, India’s ancient urban heritage offers many lessons in this era of worsening climate change. The idea of ‘vernacular urbanism’ — that is, cities and settlements that respond to local weather and climate patterns is recognised by both academics and the building industry. The old cities of India have much to offer 21st century urban development.
Urban development in the 20th century was characterised by urban sprawl and high-rise city cores. Cities expanded up and out. Urban experts from Patrick Geddes to Louis Mumford to Jane Jacobs, have recognised suburbia and high-rise city centres as unsustainable. They involve a massive ecological footprint, water management problems and problematic transportation systems, along with the poor quality of life they offer to the majority of citizens.
The United Nations Sustainable Development Goals, a 21st century invention, point to what was already realised in the pre-industrial city. The fundamental characteristics of the traditional city in India are its compact city form with non-motorised transit systems cutting down wasteful consumption of resources and high pollution load that contribute to climate change. It’s a built form perfected over hundreds of years. Indian cities such as Shahjahanabad (which became Delhi), a living city planned and built in the 17th century, as well as many other traditional cities of the Global South, exhibited exactly the features that the UN SDGs strive for.
The old compact cities occupy less land than modern metropolises as many of them are built on geographical high-points, often resulting in a high-density — but not high-rise — living, good public transport networks, and mixed-use areas that embrace work, home and play within the one area. Their hill-top locations reduce the extent of infrastructure, both physical and social, and in a modern context reduce demand for electrical and electronic systems. The resulting savings in fossil fuel consumption and overall capital investment contribute to climate change resistance.
Before the term was invented, old cities had already embraced mixed-use zoning. The compact city reduces commuting distances and provides for proximate recreation spaces. Transportation systems within old cities are usually well shaded pedestrian networks, which also ensure cooling airflow. The shaded streets double as open spaces where playing children are within the ‘eyes on the street’ of the family.
The compact old city often located larger institutional buildings on higher ground while being connected by the movement lines in the valleys. These large institutional buildings spontaneously generate public open spaces in front of them, functioning as a distribution hub for natural airflow. In the hot-arid regions of India, the continuous air change improves the micro-climate and most recently provided necessary air change during the pandemic.
The value of low-rise—high-density development is now well recognised by academics and eminent urban designers like Léon Krier, Charles Correa, Jan Gehl as more sustainable compared to urban sprawl or the energy guzzling high-rise—high-density forms. The pandemic made matters worse where viral movement through lifts and vertical ducts found a free flow. Sealed glass windows and recycled air from the HVAC systems aggravated viral circulation even further.
Post-pandemic, low-rise—optimum-density development (optimum density varies from culture to culture, climate to climate) is likely to have a resurgence, not only to address the pandemic but also as a more energy efficient, human-scaled city form. Four to five storey walkups often characterise the old settlements. These contribute less to urban overheating as the heat-absorbing surface area of the building mass is considerably reduced.
Modern construction materials — from production to consumption to waste — are undoubtedly unsustainable. Steel, glass, aluminium and plastics have huge impacts in their mining and are highly energy intensive in their production. They also involve long distance, fossil fuel based transportation. But these are, at present, ‘normal materials’ of construction.
The huge embodied energy in modern materials are compounded by the energy required for their upkeep, cooling, and heating. Traditional, organic building materials such as timber, clay, and straw use little energy to create and therefore have a considerably lower ecological footprint than materials such as steel and concrete. The local materials are sourced from short distances with minimal transportation costs, are built in compression-based construction systems with minimum steel and without a globalised supply chain. The resulting aesthetic was also culturally mediated through centuries of building traditions.
If the building industry’s contribution to carbon emissions, currently pegged at 40 percent, is to be brought down, the only solution would be to humanise the scale of construction.
At present, across the world, vernacular settlements of thousands of square metres are lying neglected. Meanwhile, new developments are aggressively conquering more and more land for city expansion. Renewal and adaptation of the neglected housing stock in old cities could yield considerable amount of built form of high thermal comfort. It would mean near zero additional carbon footprint.
It would be a tough call for a capital-hungry building industry to restrain itself to reinvention. But the climate crisis is now largely non-negotiable. Urban Design as a discipline thrives on three-dimensional studies and simulation of climate variables on city form. Rediscovering old cities is a possible direction for a climate friendly future.
(Originally published under Creative Commons by 360info™)
